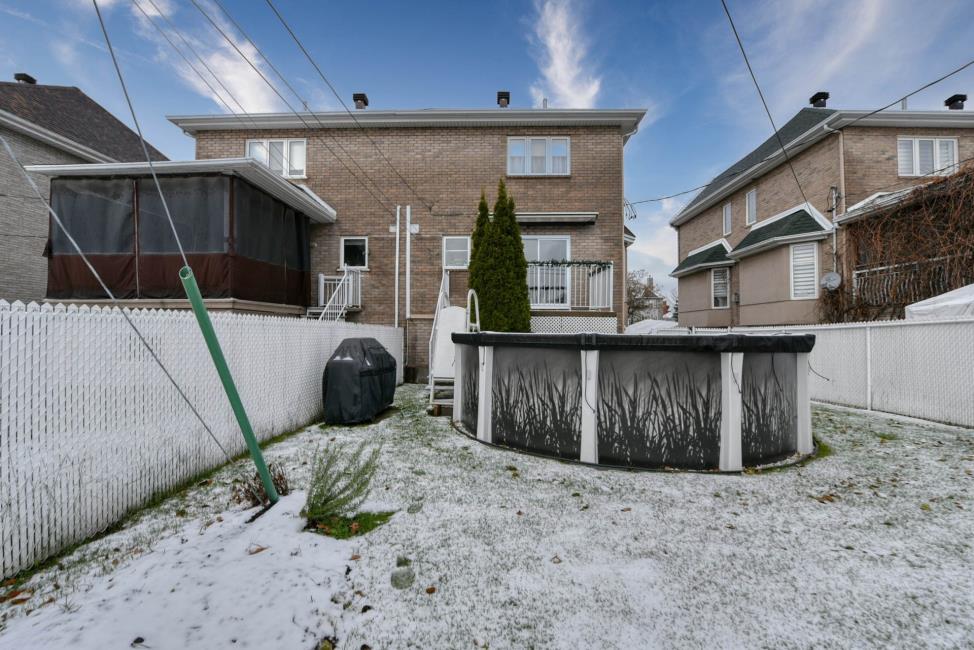Two or more storey
6580, Boul. Lavoisier, Saint-Léonard (Montréal) H1P 3N7
Help
Enter the mortgage amount, the amortization period and the interest rate, then click «Calculate Payment» to obtain the periodic payment.
- OR -
Specify the payment you wish to perform and click «Calculate principal» to obtain the amount you could borrow. You must specify an interest rate and an amortization period.
Info
*Results for illustrative purposes only.
*Rates are compounded semi-annually.
It is possible that your payments differ from those shown here.
Description
Discover the summum of modern living in this stunning semi-detached cottage, meticulously constructed in 1998 and thoughtfully updated to meet contemporary tastes. There is a possibilty of a future bathroom is available in the basement. This residence in the heart of Saint-Leonard boasts a renovated kitchen and a myriad of other updates, ensuring a perfect blend of style and comfort.
Sale without legal warranty of quality, at the buyer's risk
Description sheet
Rooms and exterior features
Inclusions
Exclusions
Features
Assessment, Taxes and Expenses

Photos - No. Centris® #10545066
6580, Boul. Lavoisier, Saint-Léonard (Montréal) H1P 3N7
 Frontage
Frontage  Frontage
Frontage  Reception Area
Reception Area  Living room
Living room  Living room
Living room  Living room
Living room  Living room
Living room  Interior
Interior Photos - No. Centris® #10545066
6580, Boul. Lavoisier, Saint-Léonard (Montréal) H1P 3N7
 Living room
Living room  Dining room
Dining room  Dining room
Dining room  Dining room
Dining room  Dining room
Dining room  Dining room
Dining room  Kitchen
Kitchen  Kitchen
Kitchen Photos - No. Centris® #10545066
6580, Boul. Lavoisier, Saint-Léonard (Montréal) H1P 3N7
 Kitchen
Kitchen  Kitchen
Kitchen  Kitchen
Kitchen  Kitchen
Kitchen  Bathroom
Bathroom  Laundry room
Laundry room  Bathroom
Bathroom  Staircase
Staircase Photos - No. Centris® #10545066
6580, Boul. Lavoisier, Saint-Léonard (Montréal) H1P 3N7
 Staircase
Staircase  Primary bedroom
Primary bedroom  Primary bedroom
Primary bedroom  Primary bedroom
Primary bedroom  Primary bedroom
Primary bedroom  Primary bedroom
Primary bedroom  Bedroom
Bedroom  Bedroom
Bedroom Photos - No. Centris® #10545066
6580, Boul. Lavoisier, Saint-Léonard (Montréal) H1P 3N7
 Bedroom
Bedroom  Bedroom
Bedroom  Bedroom
Bedroom  Bedroom
Bedroom  Bathroom
Bathroom  Bathroom
Bathroom  Bathroom
Bathroom  Staircase
Staircase Photos - No. Centris® #10545066
6580, Boul. Lavoisier, Saint-Léonard (Montréal) H1P 3N7
 Basement
Basement  Basement
Basement  Basement
Basement  Basement
Basement  Garage
Garage  Garage
Garage  Balcony
Balcony  Balcony
Balcony Photos - No. Centris® #10545066
6580, Boul. Lavoisier, Saint-Léonard (Montréal) H1P 3N7
 Back facade
Back facade  Back facade
Back facade  Back facade
Back facade 






















































